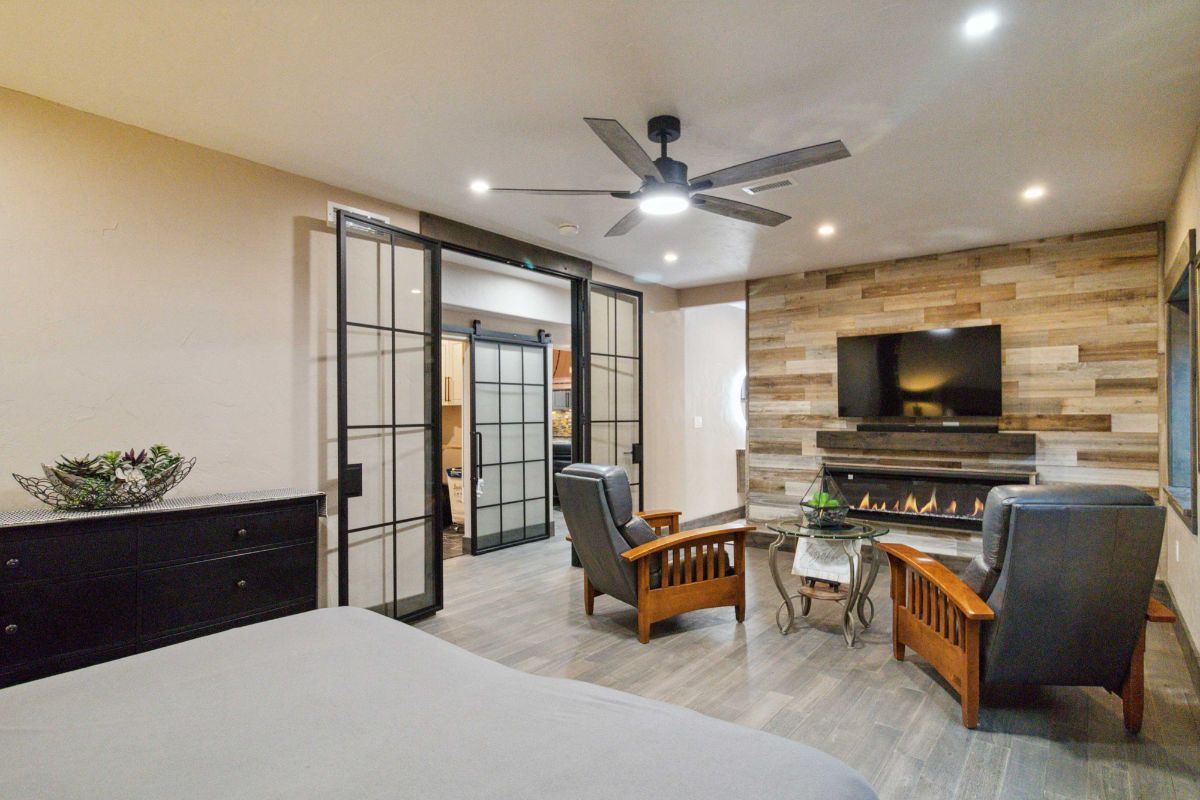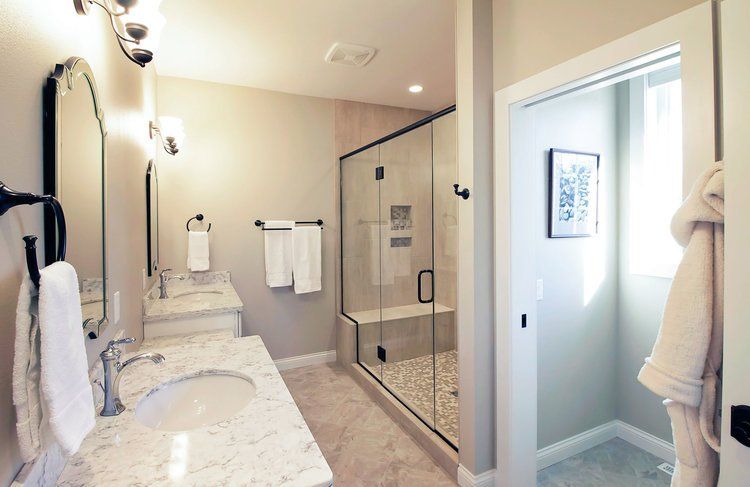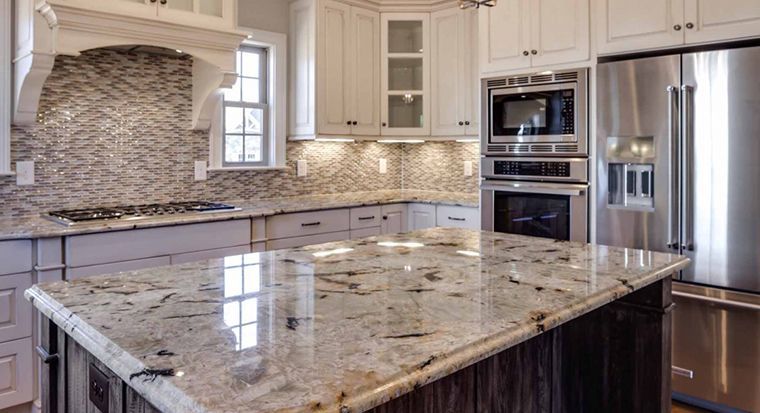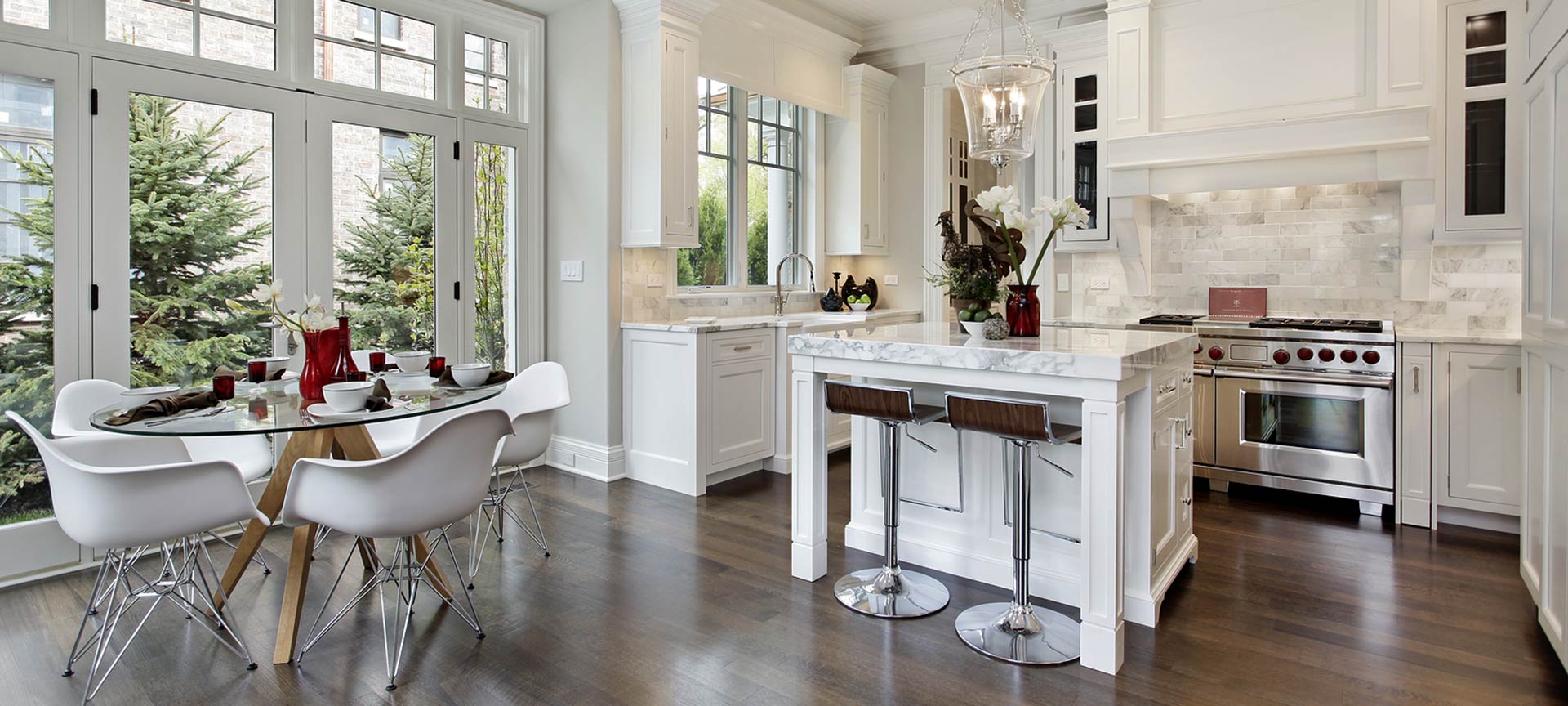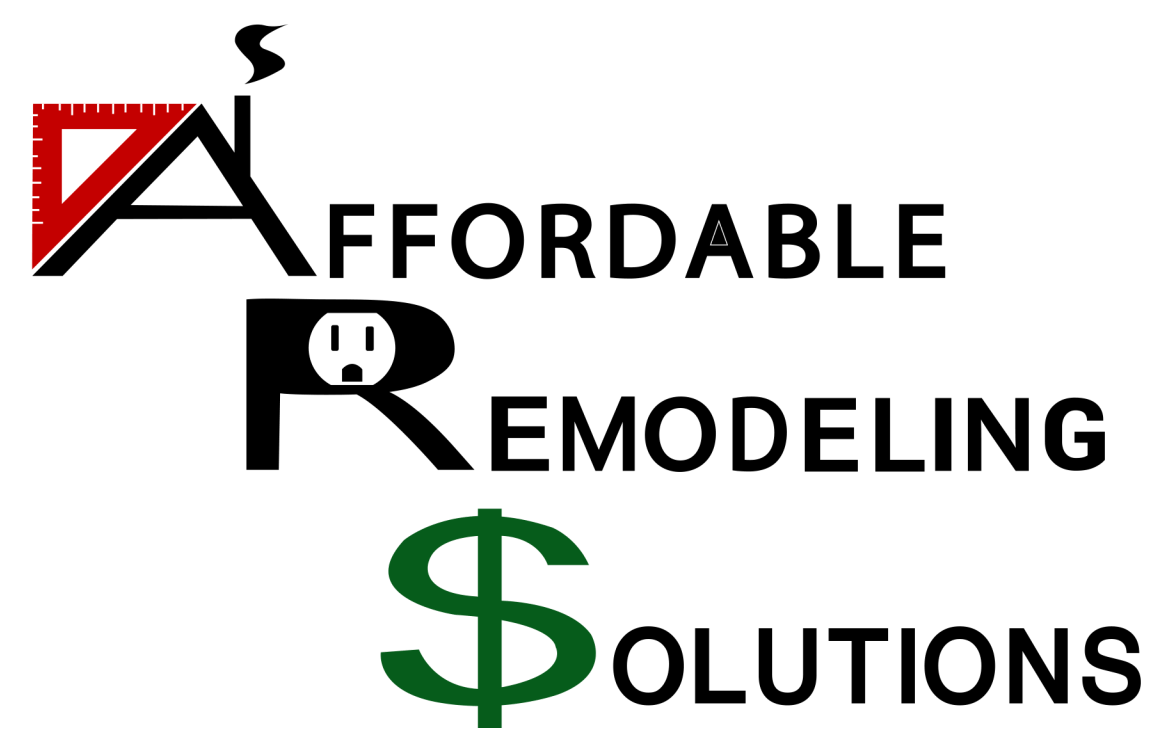Basement Remodel Denver
Basement Home Office & Ideas
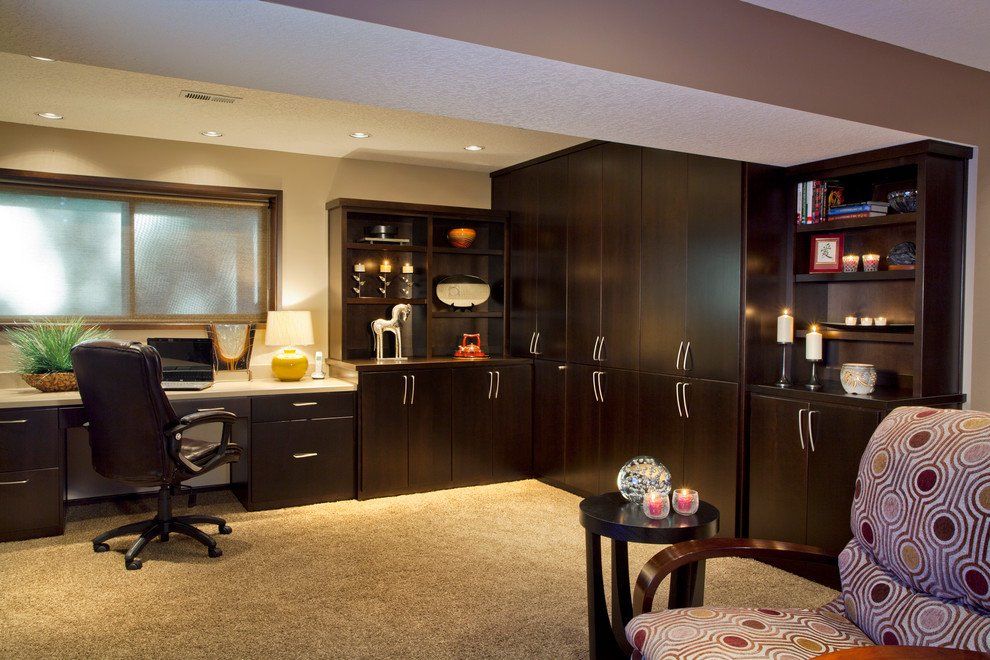
Basement Remodel Denver
Have you been thinking about remodeling your basement? If you have an unfinished basement, you have a whole area that could be used for an extra bedroom, office, or sewing room. A basement remodel in Denver not only adds extra living space, but also increases the value of your property. There are so many ways to make use of a basement space.
Basements tend to be dark, gloomy places that people avoid going into. This is probably because they’ve seen too many scary movies about creatures that live in basements. However, when you buy a home, if it has a basement, it has so much possibility for improvement. If you’re looking for information on Denver basement remodeling, read on for some helpful tips and ideas for finishing your basement.
What is a Finished Basement?
Do you know if your basement is finished or unfinished? If this is your first home, you may not know. An unfinished basement will have bare walls (possibly showing the wall studs, electrical lines, and having a concrete floor). It’s basically a large space that is ready to be transformed into something beautiful and functional.
A finished basement has painted walls, carpeted or tiled floors, furniture, and vents for heating and cooling. It is basically ready to be used for whatever you need it for. If you need a few ideas for what to do with your basement space, here are a few finished basement ideas:
Basement Home Office
An office set up in the basement is a great way to have a quiet space to work away from the rest of the family. Because it is farther away from the main living area, it tends to be quieter and offers more privacy.
Basement Home Office Ideas
Basement Offices Ideas – Everyone needs a special room in their homes for work whether they have an office job that requires them to go to the office every morning, or a freelance job that is more flexible in terms of the workplace. Sure, you can simply put a desk and a chair in the bedroom and get a workspace right away, but there will be lots of disadvantages. Hard to focus on the work and feel uncomfortable to invite clients and colleagues are the common problems. Therefore, people prefer to look for home office ideas and then create a personal workspace in their homes for their professional businesses.
Talking about a home office, a basement is commonly chosen as a perfect room to build personal workspace. Even though a basement redesign is time-consuming and cost-intensive, it can increase the amount of livable space in a home and the value of a home. And by doing a basement office makeover, it can also directly increase your productivity as well. To help you build your own basement office, we provide some tips on how to convert a basement into an office and some basement design ideas for you to consider.
Unfinished Basement Home Office Ideas
8 Finishing Touches for Your Unfinished Basement
- Lay Down Foam Mats. 1/13. Most unfinished basements have a poured concrete floor. ...
- String Some Lighting. 2/13. ...
- Throw Down Area Rugs. 3/13. ...
- Install Storage. 4/13. ...
- Paint Your Cinder Block. 5/13. ...
- Hang Curtains. 6/13. ...
- Create an Art Studio. 7/13. ...
- Craft a Canopy for Your Ceiling. 8/13.
A Studio Apartment for a Teenager
Have a teenager who is longing for independence? You could turn the basement into a separate area for a teen who is not quite old enough to move out, but who wants their own space. If there is an entrance to the basement from, this could become a small studio apartment.
A Mother-in-law Apartment
This is another option if you have someone living with you. They could have their own space for relaxing and entertaining guests. The entire length of the basement could be transformed into a small kitchen, sleeping area, and living space with TV, bookshelves, computers, etc.
A Home Theater or Game Room
A game room is a place where the family can get together to play video games, pool, darts, or types of family-style entertainment. This can be simple or as elaborate as you wish. If you have small children, it could be used as a playroom with toys and dress up clothes. Some homeowners have turned their basement into a movie theater with seats, popcorn machine, and large projector screen. Maybe you have always wanted an indoor skating rink or bowling alley in your basement.
A Reading Room, Library, or Yoga Studio
Sometimes you just want to find a quiet spot and read a book. Turning your basement into a reading library is a great idea. Besides bookshelves, you could add seating with a small couch, bean bag chairs, pillows, and an area for meditation. There are so many ideas for using a basement space.
Finishing a basement is a practical, cost-effective way to add more usable space without adding additional square footage. Finished basements can be used for everything from craft rooms to home gyms. The possibilities are only limited by your imagination.
How to remodel basement stairs
Check out our Portfolio under basements we have pictures of stair projects completed.
What is the Cost to Finish a basement?
Cost is one thing that will vary, depending on the size of the space to be upgraded and the location of the property. The cost to finish a basement range from $2,800 for 400- square feet, and $33,985 for 1,500-square-feet. The average basement remodel costs roughly around $18,400, according to a report by Home Advisor in January.
Things That Factor into Costs:
● Permits
● Contractors
● Labor
● Building Materials
Materials include framing, drywall. Insulation, waterproofing, flooring, fixtures, and paint/wallpaper. You will pay more if you live in a very populated city as contractors charge more in bigger cities.
How to Finance a Basement Remodel
Remodeling your basement doesn’t have to cost you your life savings. There are affordable ways to upgrade your living space without breaking the bank. One example of financing is to take out a home equity loan, personal loan, or open a line of credit with your bank. A home equity line of credit, or HELOC, is similar to a regular home equity loan because it lets you borrow against the equity in your home, while using the home as collateral to secure the loan. Make sure to budget carefully and calculate the amount you will need.
Basement Finishing Near Me
Finding a local Denver contractor to help you upgrade and finish your basement is easy. If you want to support your community and use someone close to you, that is the best way to go. Contact Affordable Remodeling Solutions for more information on basement finishing ideas. Check out our basement remodeling projects
